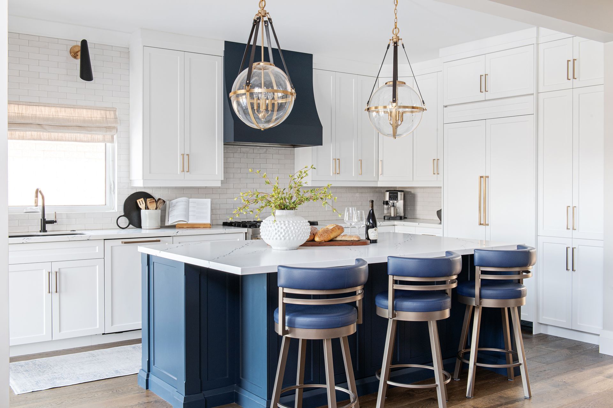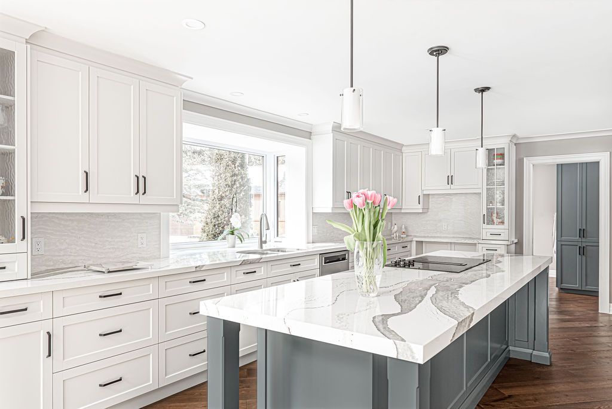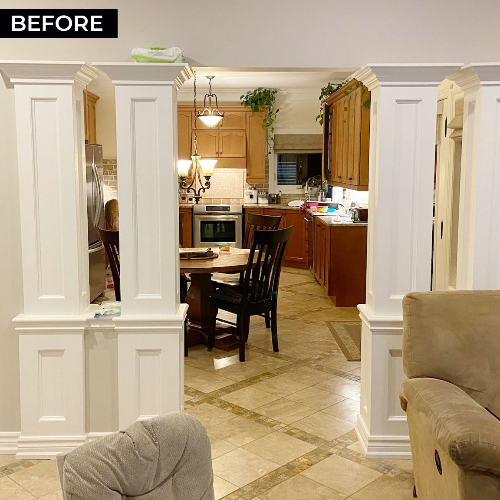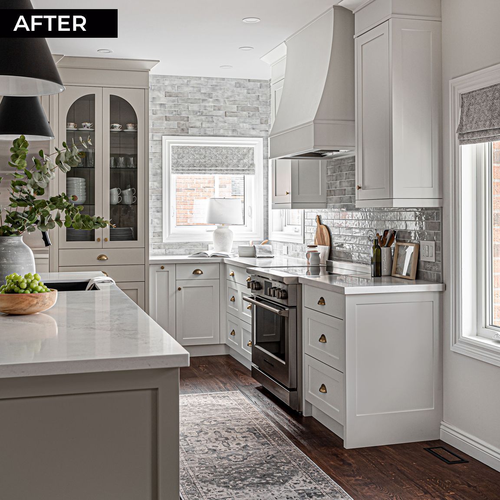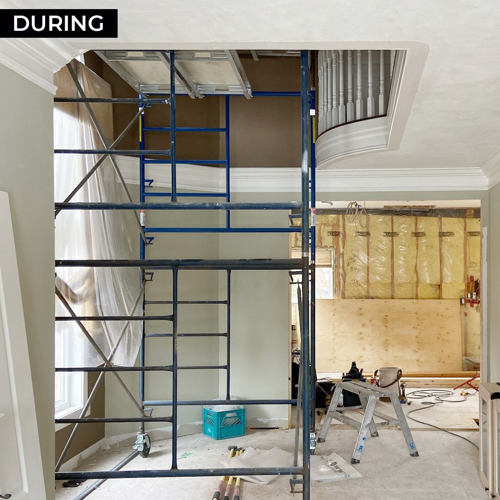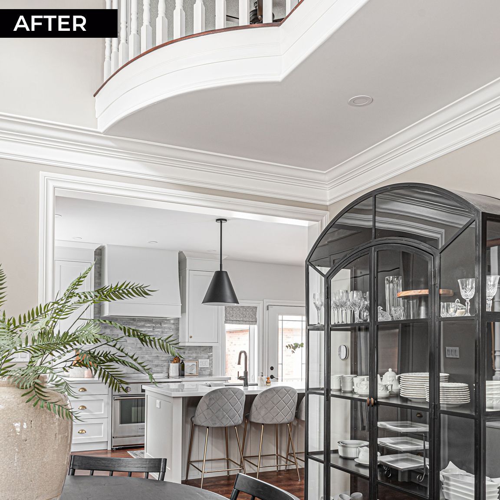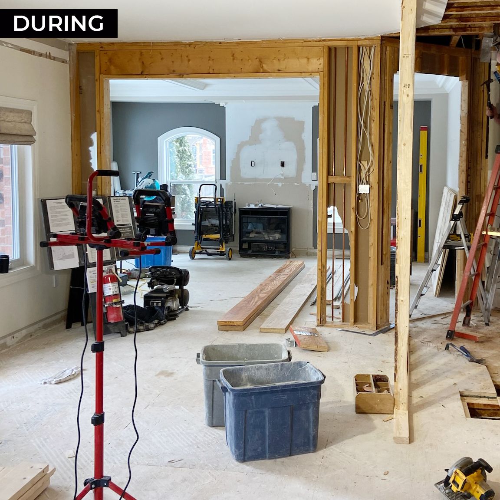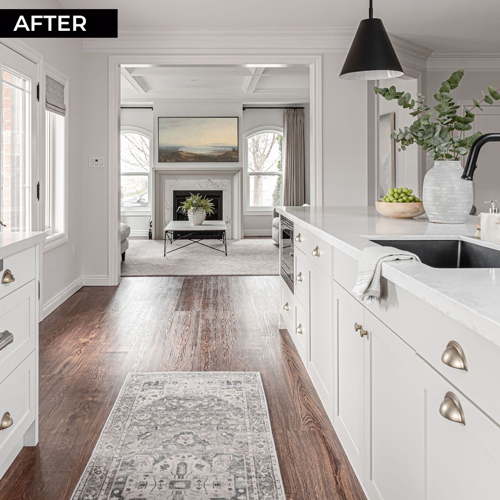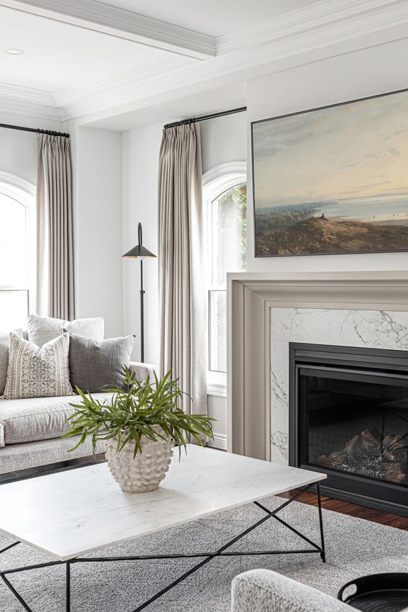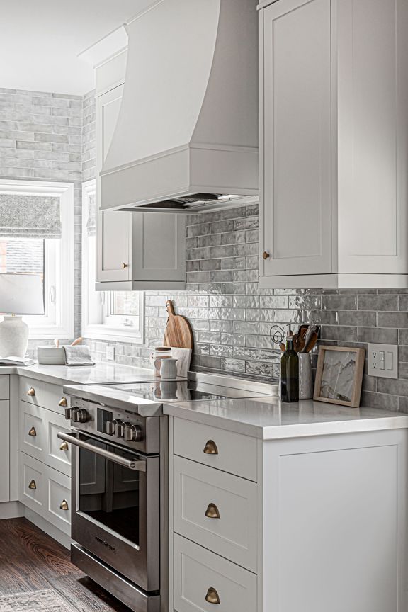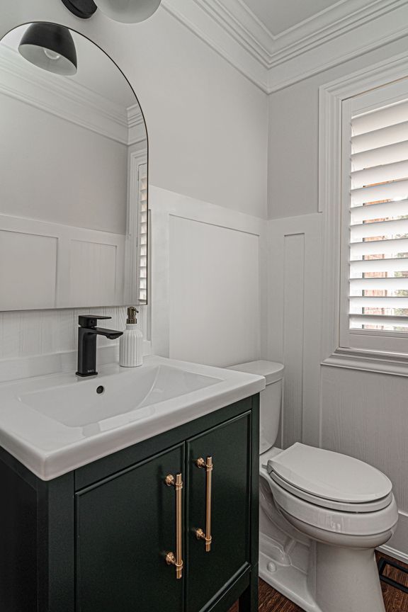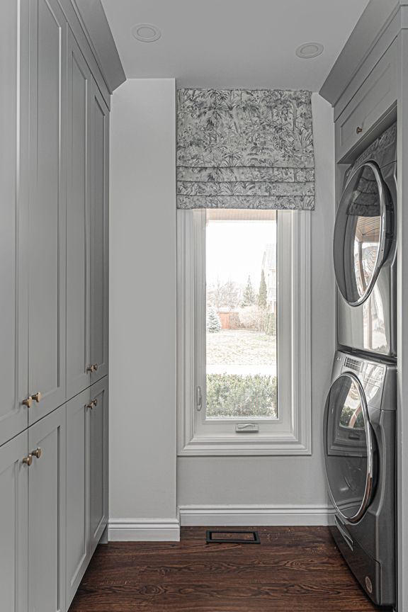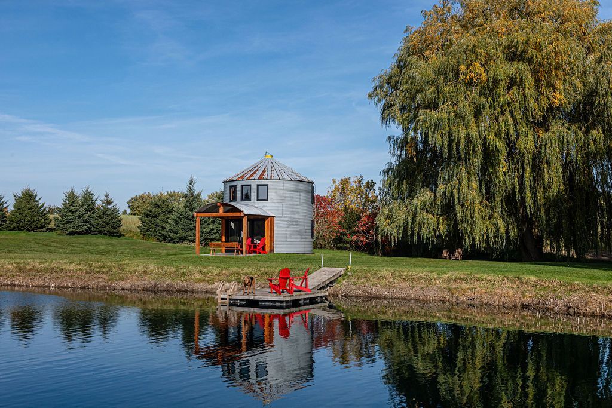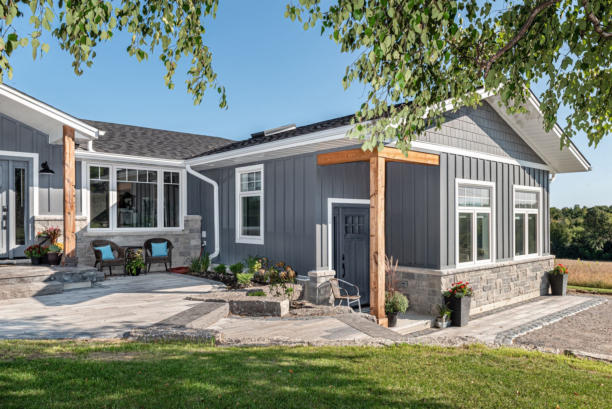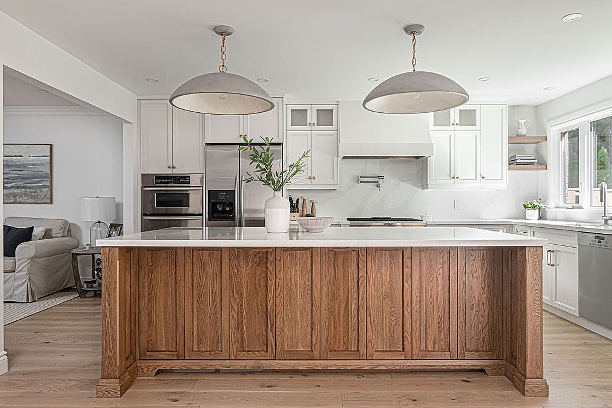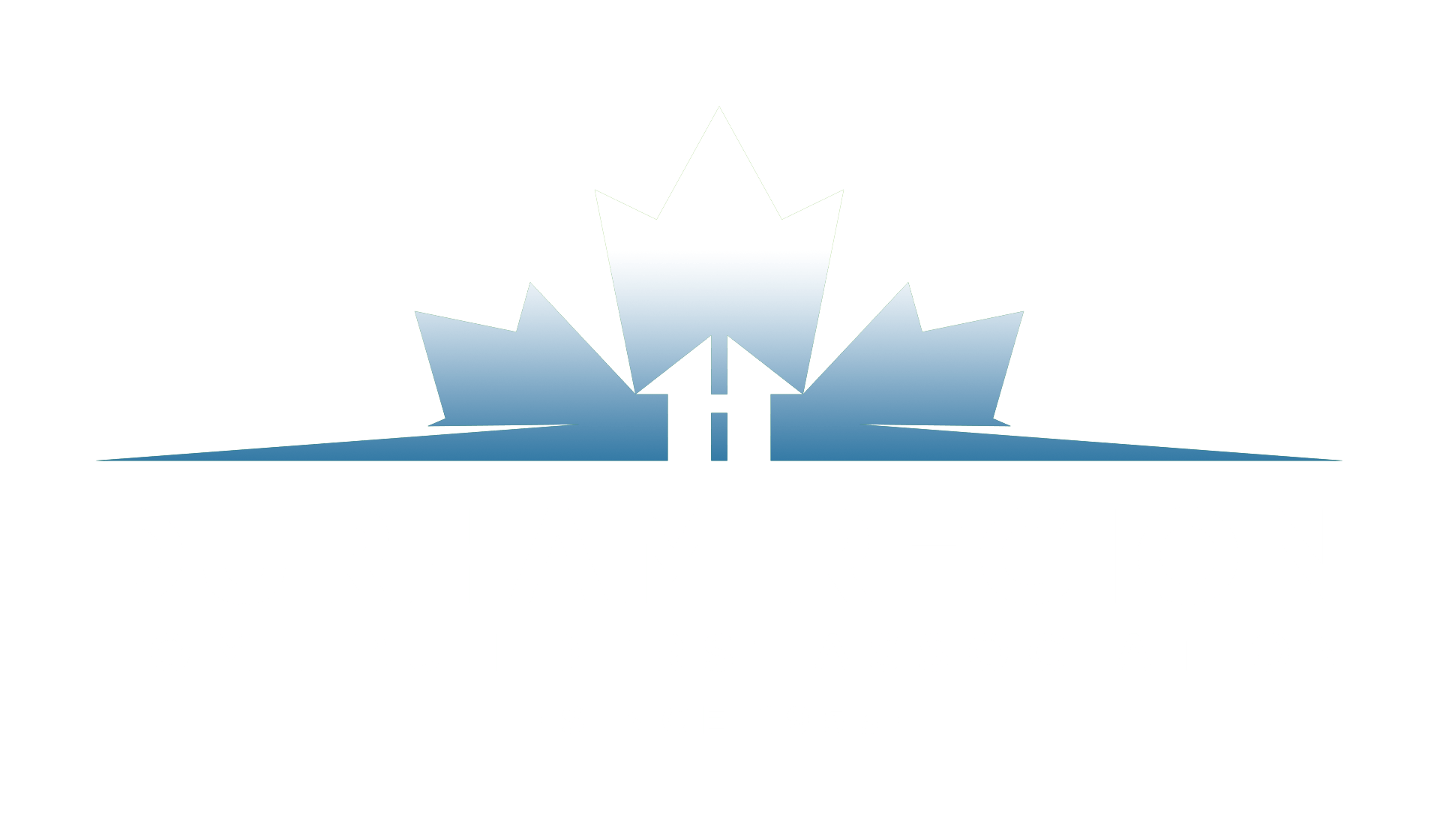BLOG: Main Floor Reno in Brooklin - 2024
Key Details
Location: Brooklin, Durham Region, Ontario, Canada
Type of Project:
- Extensive main floor renovation including the kitchen, bathroom, living room, dining room, laundry room and office
- Collaborative project with ourselves, the homeowners and their designer (Sparrow Lane Interiors) that had a fabulous outcome
Timing: 3 months
The Story
The Issue: The homeowners wanted a more open kitchen, and a vastly updated living space that would improve the aesthetics, sight-lines and traffic flow.
The Solution: Working together with the homeowner and Sparrow Lane Interiors, our Kooger Custom Homes & Renovations team completed a thorough kitchen and main floor revival. The changes were broad and deep: There were new kitchen and laundry room cabinets. We opened the wall going into the kitchen from the hallway and removed the trimmed pillars from the kitchen to the family room. We removed the existing pantry and enlarged the opening into the dining room. We replaced the existing fireplace with a larger modern unit, and also installed a custom surround. In the laundry room, we “found” extra space by stacking the washer and dryer, which then allowed for the additional enhanced day-to-day functionality of a new laundry sink and cabinetry.
Other Challenges:
- We removed the stipple ceiling on the main and second floors. We then also needed to paint the main floor, second floor hall and the staircase.
- The walls needing to be removed had a lot of mechanical components in them and required extensive extra planning and work to re-route
Some Favourite Features:
- Backsplash tile
- New flooring on main floor
- All new lighting layout on the main and second floors
- Two-tone cabinets
Additional “Wins”:
- We kept the home liveable and inhabited during the renovation
- Open concept sight-lines, further enhanced by consistent flooring flowing throughout the main level
Modern design, forward thinking and our signature Kooger craftsmanship have come together to breathe new life into this home.
What the Homeowners say:
"Arian and his team were a pleasure to deal with right from the start, seeking out our input and expectations regularly. Everyone we dealt with were amazing, professional, and helpful, going above and beyond. Throughout the project, the team treated our home like their own and we couldn't be happier with the end result."
