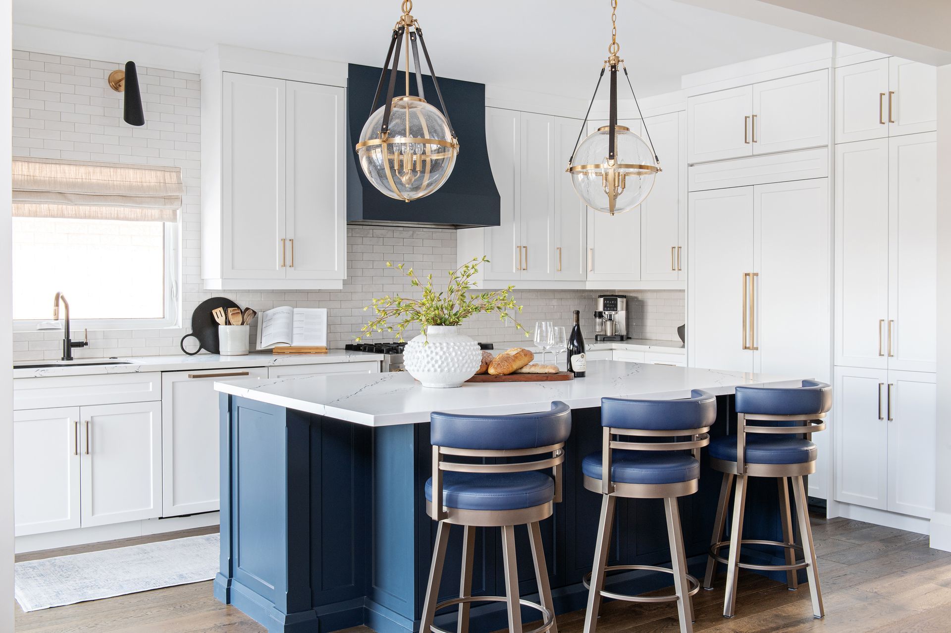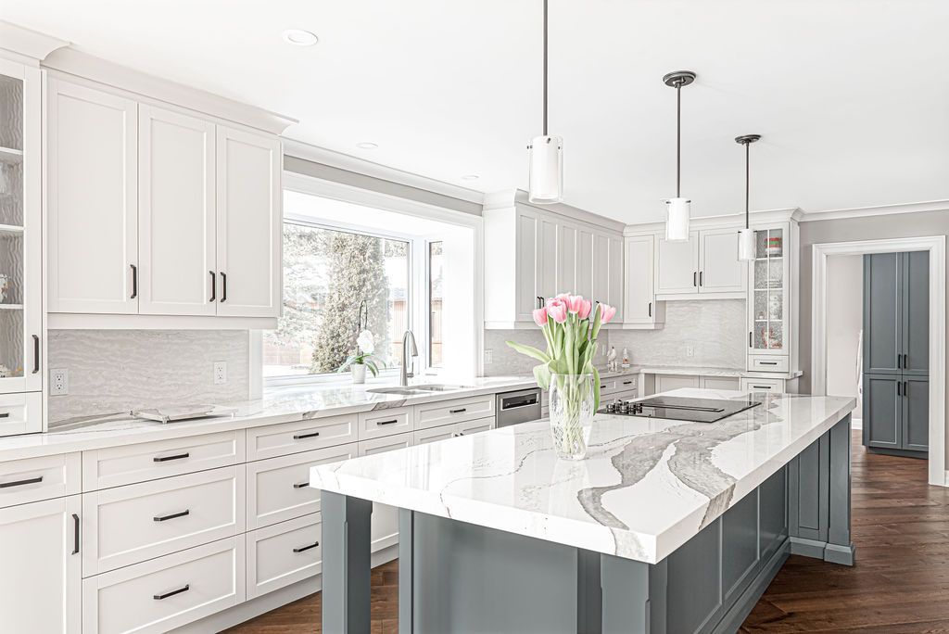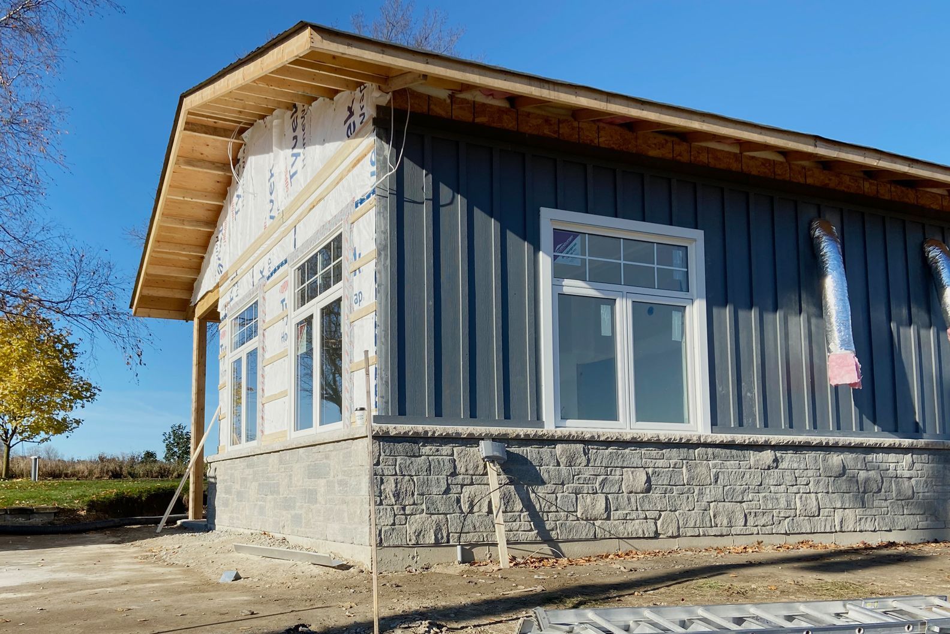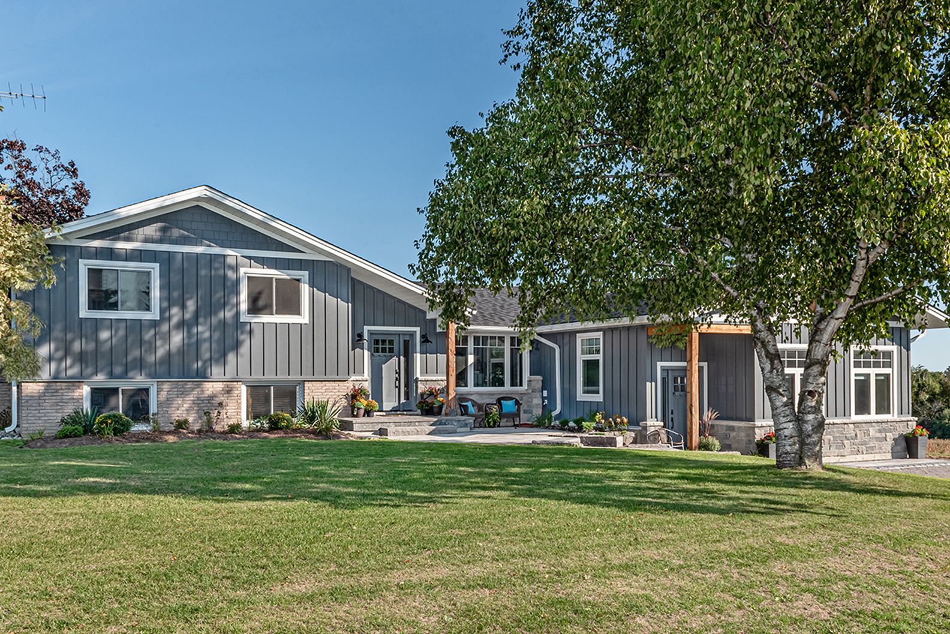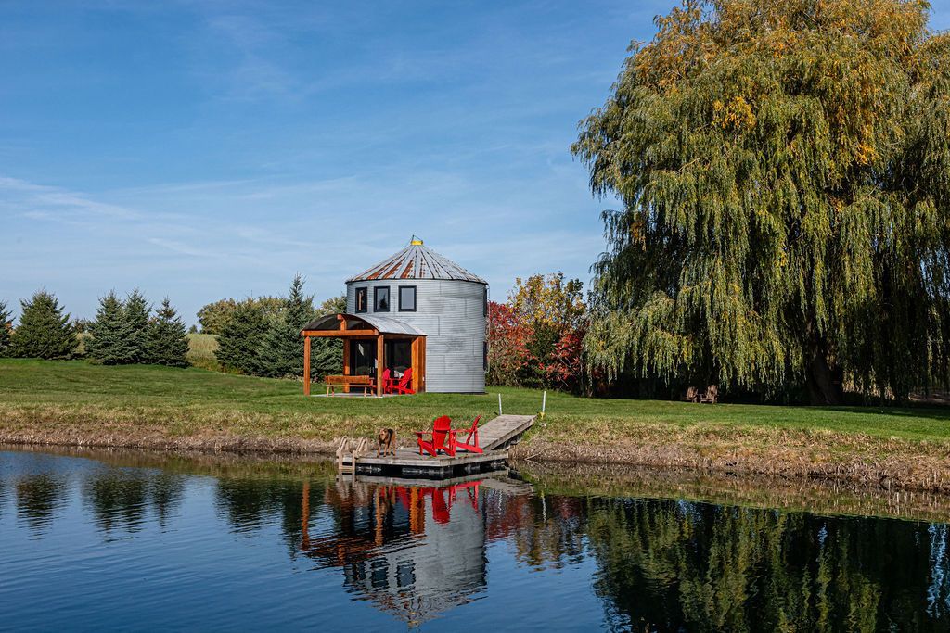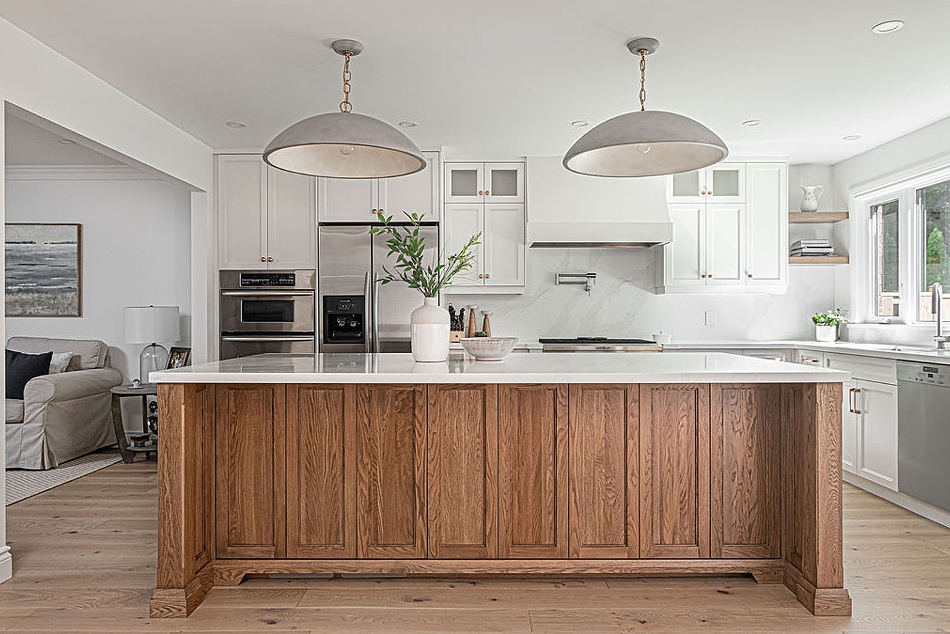BLOG: The Church Street Addition
Key Details
Location: Durham Region, Ontario, Canada
Type of Project:
- Addition to an existing home.
- Remove the existing garage and construct a 1,500 square foot Nanny Suite.
- New space included a kitchen, bathroom and bedroom.
Budget: $450,000+
Timing: 6 months
The Story
The Issue: The owners of this single story home wanted an open unit for their mother to live in, and they themselves would occupy the rest of the home. Inside, the space needed to be suitable now, and in the future, as the occupant ages. On the outside, they wanted the new addition to flow seamlessly with the main existing house and appear that it had always been one cohesive structure.
The Solution: The Kooger Custom Homes & Renovations team removed the existing garage and constructed a brand new 1,500 square foot space with an open floor plan. The existing siding, windows and roof on the house were all replaced so that it would not feel like an addition. Also, the stone from the addition was added onto the front of the main house to further blend the aesthetics of the new and old structures.
Other Challenges:
- Tying in the two rooflines proved to be challenging, requiring precision measuring and calculations.
- The existing hydro line to the house needed to be removed because it ran under the addition. The solution was to run a new temporary hydro line around the house.
- As happens sometimes with additions, the existing house was significantly out of square. Adjustments were made throughout the planning and building process to overcome this situation, compensating to cleverly “hide” the inherited issue.
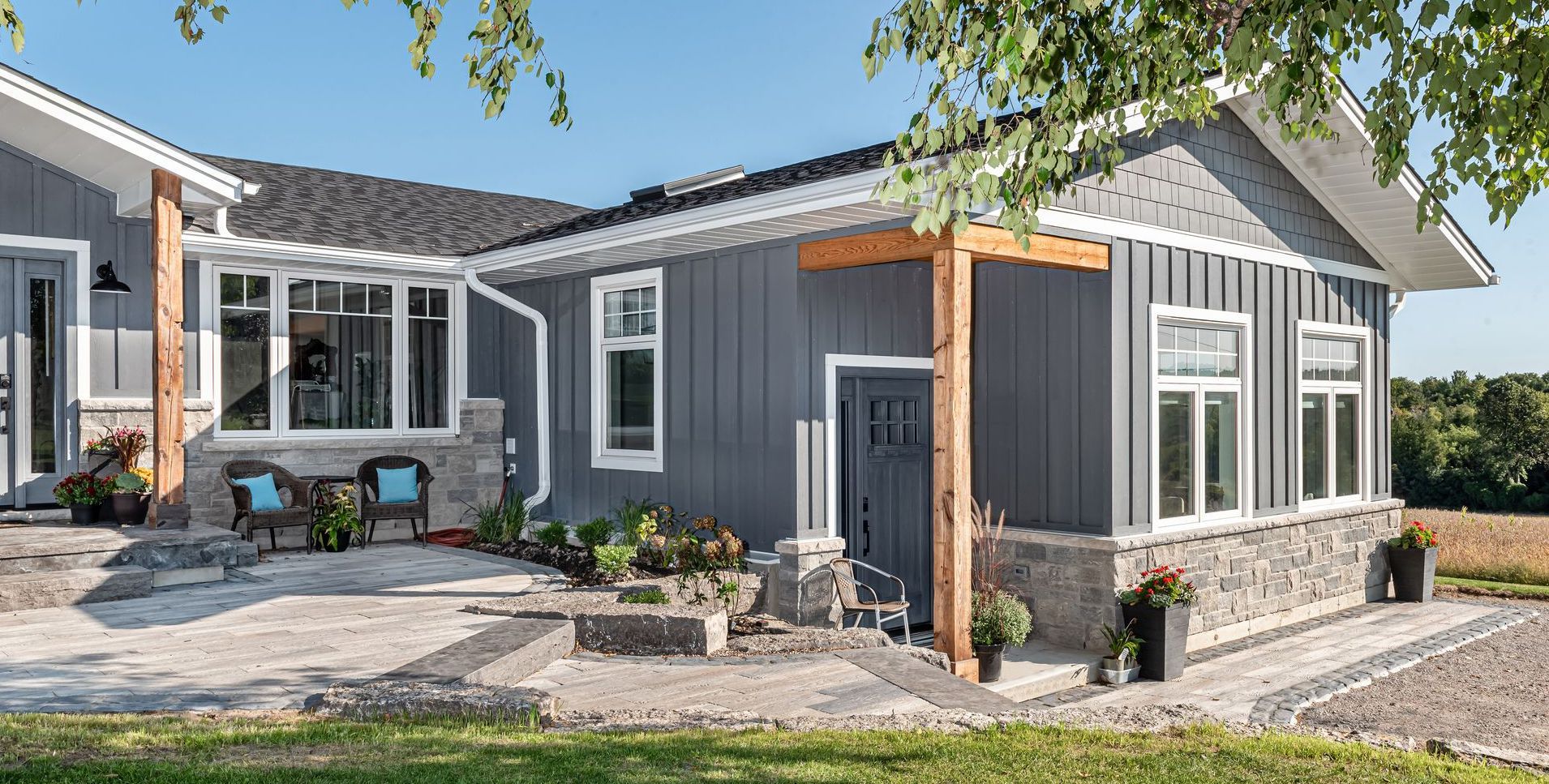
Some Favourite Features:
- In floor radiant heat
- Contemporary kitchen
- Bathroom with no sill walk-in shower
- Hardie Board siding, stone accents, and shakes for contrasting exterior textures
Additional “Wins”:
- Hemlock posts and beams by front entrance
- Shakes in the gables
- Cathedral ceiling in the living room and kitchen
- Storage cabinets under bench by the kitchen table
We are proud to have brought our signature Kooger craftsmanship to this project, building a space to better serve the homeowners’ evolving needs.
What the Homeowners say:
"The professional team at Kooger walked us through all the steps of our project to remove our existing garage and create a brand-new in-law suite. They were always available to answer any questions we had. Always open to discussion and change, had suggestions for improvements and new innovative product. The staff became like family to us while on site and we appreciate the time and respect that was always shown. Their craftsmanship and attention-to-detail is everywhere you look, and we love how much time and care went into making our addition look seamless, like it has always been there.
For anyone with a big reno project who doesn’t know where to start… Start by calling Arian and the crew at Kooger Custom Homes & Renovations, it was a pleasure working with everyone on their team."
