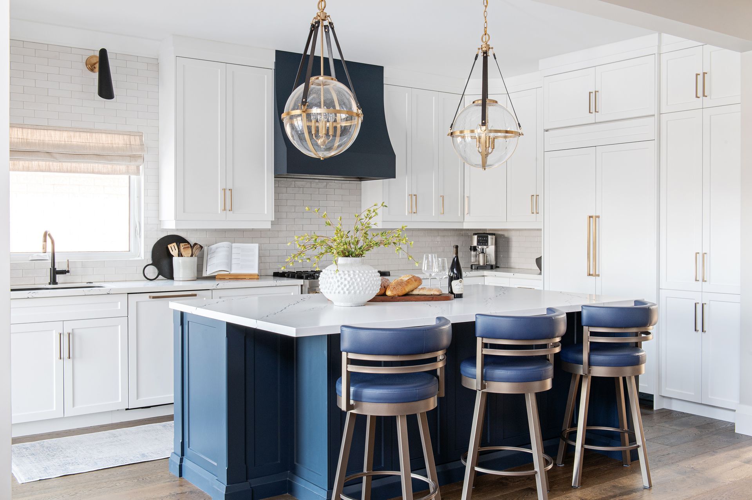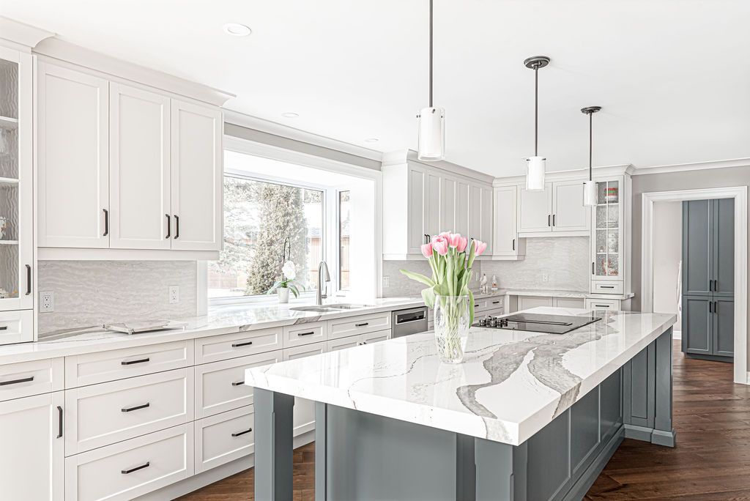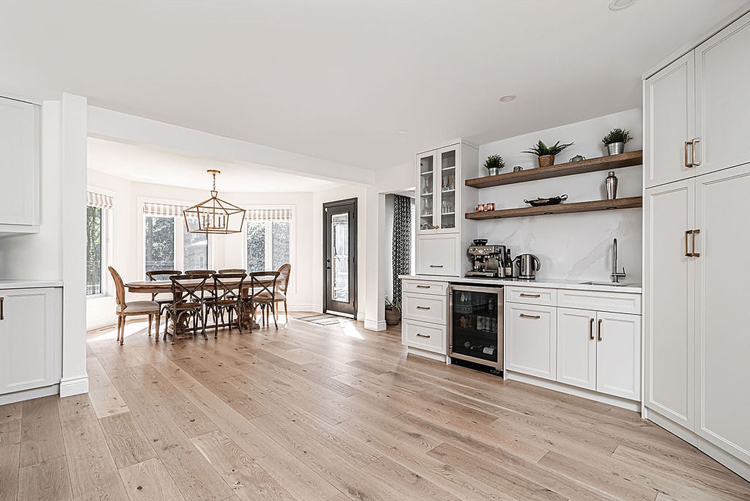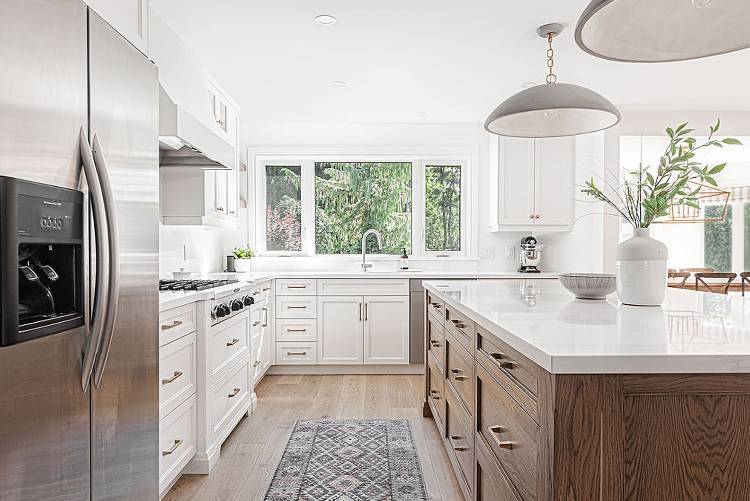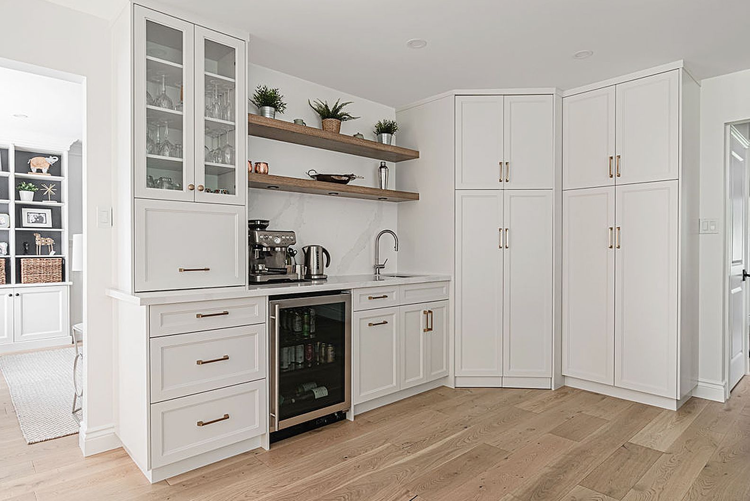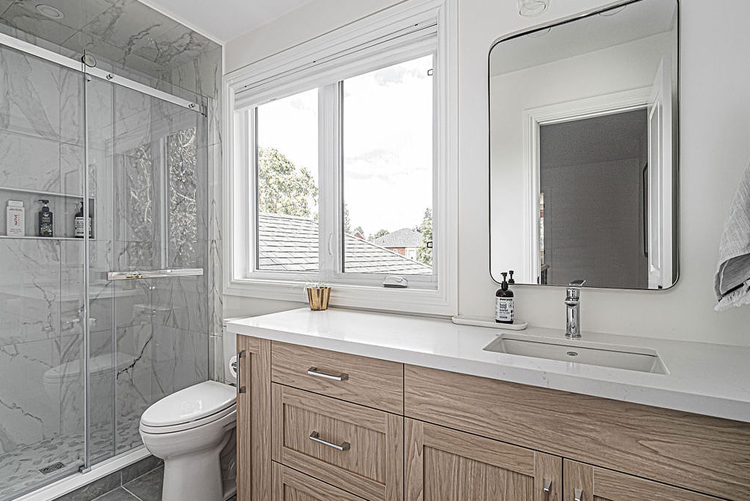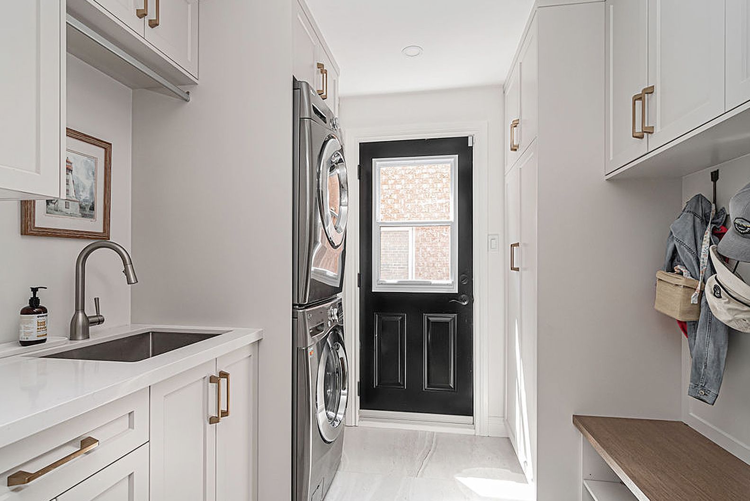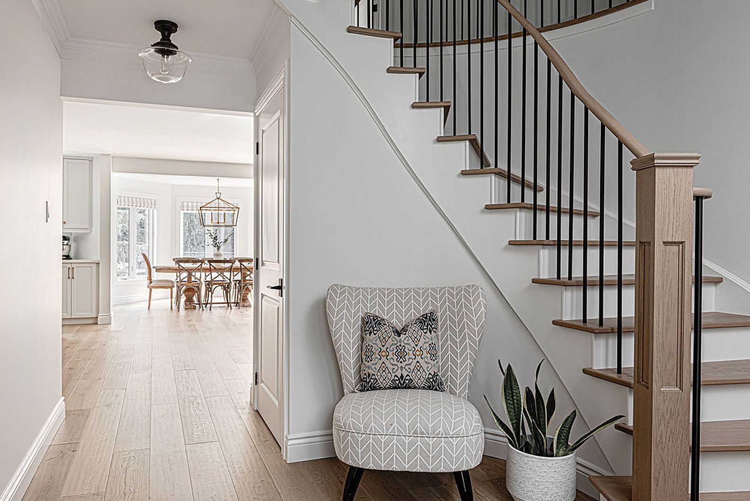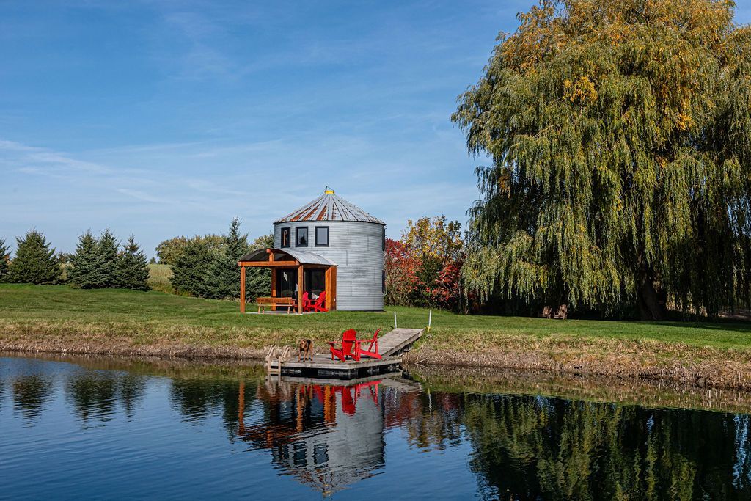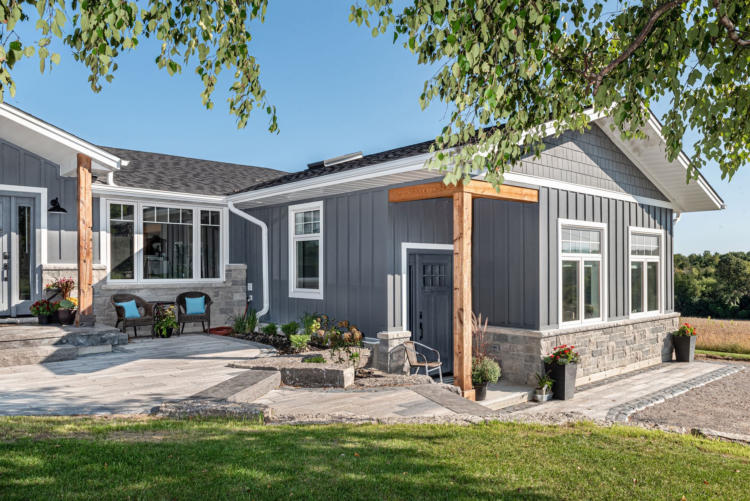BLOG: Henderson Street Renovation
Key Details
Location: Durham Region, Ontario, Canada
Type of Project:
- Full main floor renovation, plus second floor bathroom and hallway.
- Rooms that were transformed or added include the kitchen, laundry room, bathroom, living room and family room.
Budget: $250,000+
Timing: 3 months
The Story
The Issue: For the owners of this 2,700 square foot home, the existing kitchen was too small, and they didn’t like that it was located in the centre of the main floor layout. Their wish list included open concept spaces, a larger kitchen for entertaining, and a better functioning layout.
The Solution: Our Kooger Custom Homes & Renovations team created a floor plan that called for the removal of a load bearing wall between the kitchen and dining room, and transformed the two rooms into a spacious, stunning kitchen. The wall was replaced by a new steel beam. Structural drawings were required for the previous wooden beam's removal, which were done by the Kooger team to improve timing.
Other Challenges:
- A rework of the plumbing was required, which involved opening up an upstairs closet wall and running a plumbing vent into it.
- The height of the large window in the new kitchen was raised for cabinetry below. A full repair was done to the exterior brick, making it seem like the window had always been in its new position.
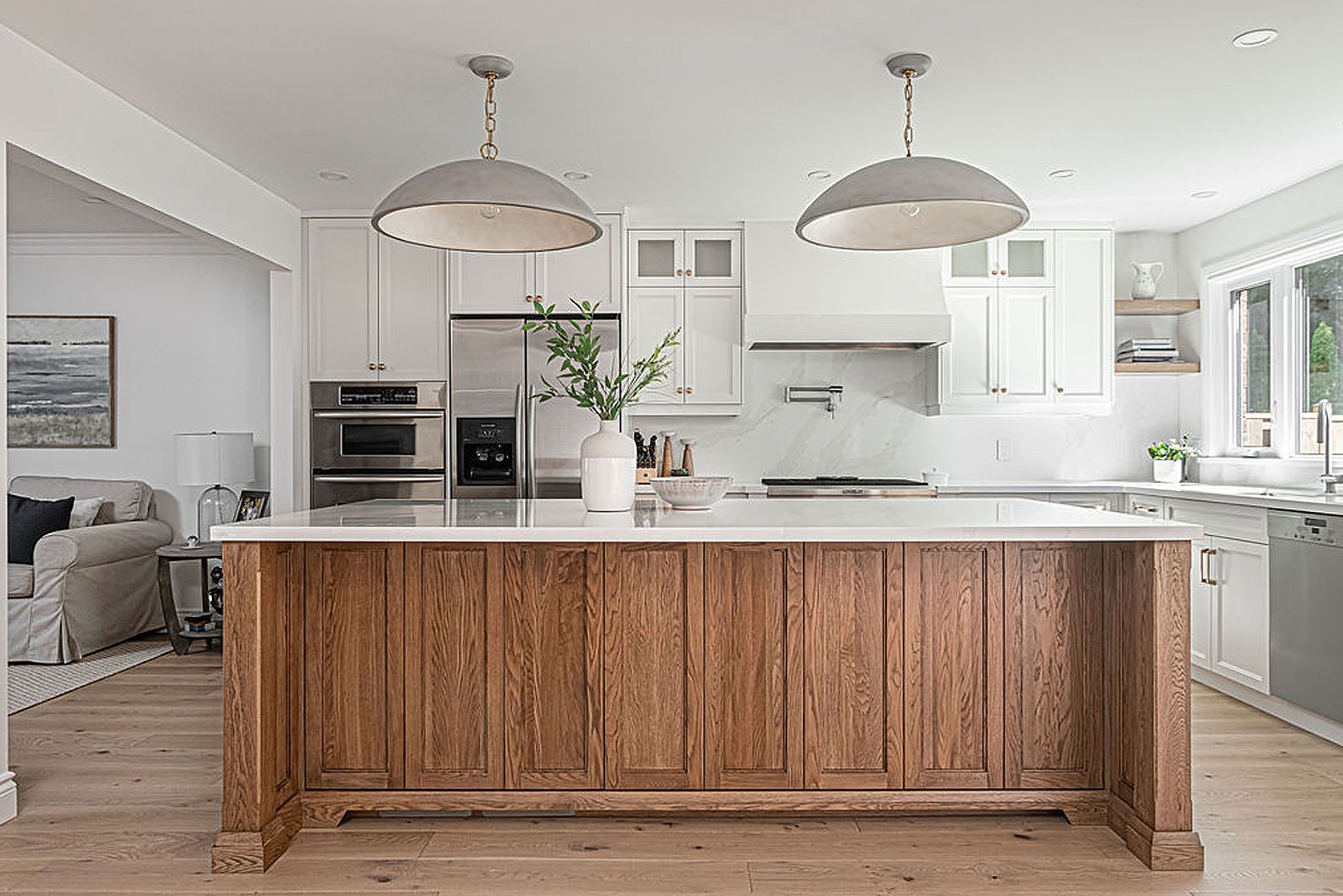
Some Favourite Features:
- Aria vents
- Custom cabinetry by Classic Touch Cabinets
- White oak island
- Capped and refinished the elegant curved staircase to seamlessly flow with new floors
- A hidden walk-in pantry was added in the kitchen
- Floating shelves
- Steel beam allowing for wall removal
Additional “Wins”:
- New wide plank white oak flooring connects the layout
- New cabinetry in the laundry room and powder room
- New doors, flooring and customized trim on both the main and second floors
- Additional luxury touches, such as a pot filler faucet over the range
- Premium fixtures and hardware throughout
The signature Kooger craftsmanship is evident everywhere you look in this stunningly modernized family home.
What the Homeowners say:
"Positive: Professionalism, Punctuality, Quality, Responsiveness.
We have just completed a home renovation with Kooger Custom Homes & Renovations. We are beyond happy with the end results. Kooger completed the work on time, helped to resolve any issues that arose and kept the work site so clean. All of the trades used on this project were exceptional and working with Arian, Aaron and Jeremy was a pleasure.
We absolutely love our new home!"
