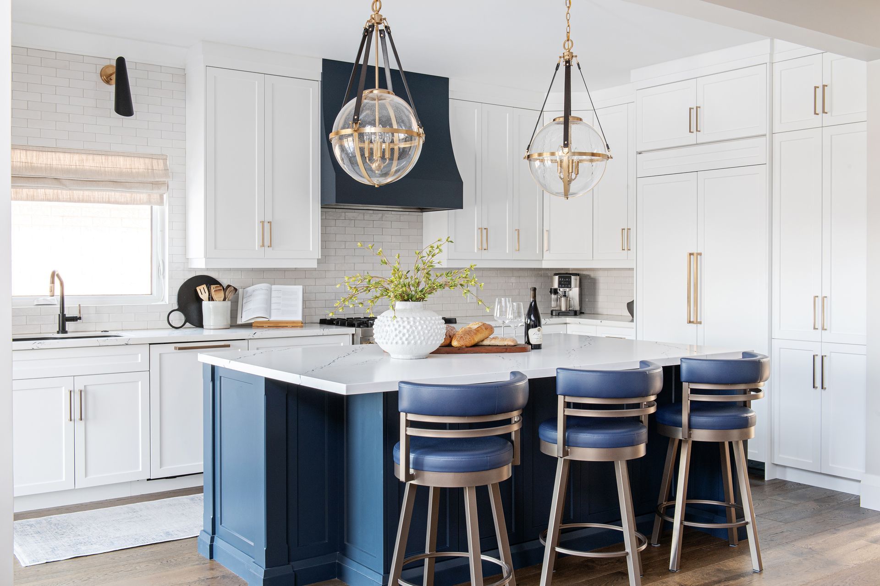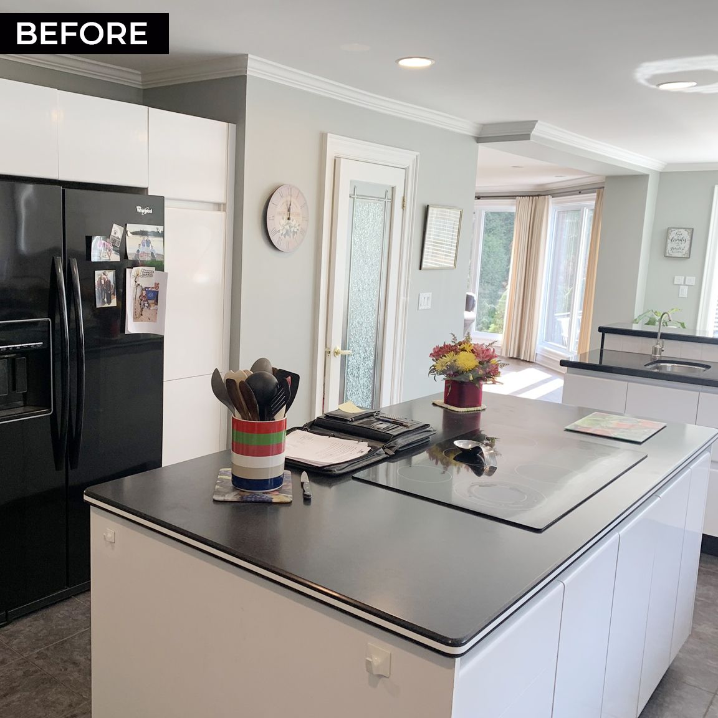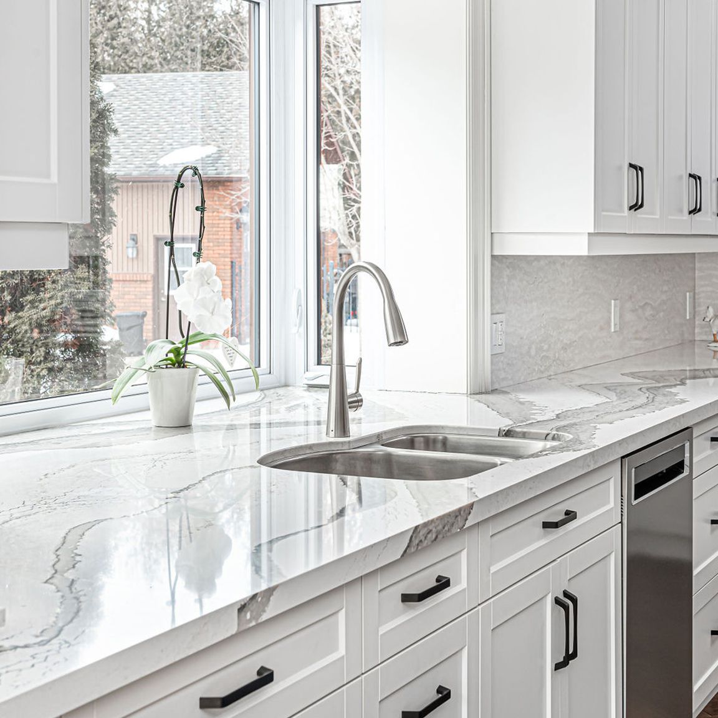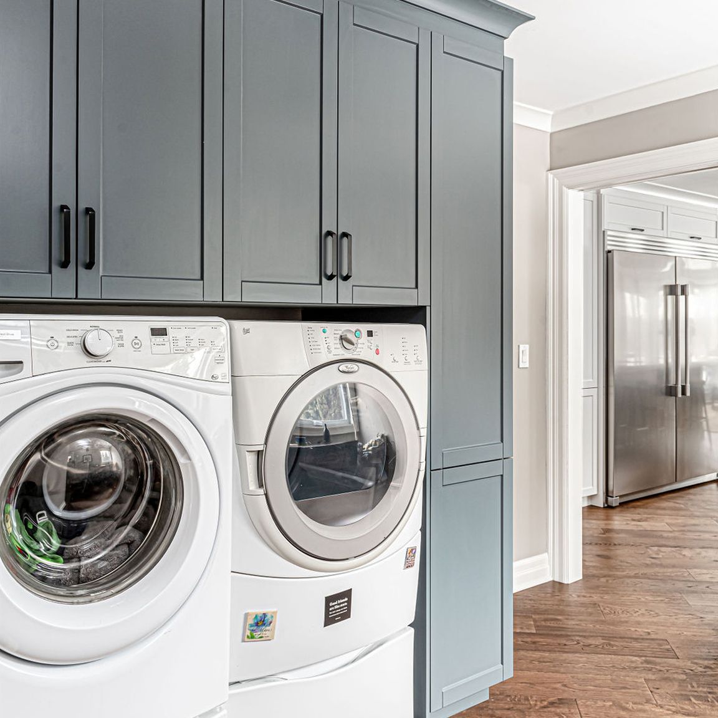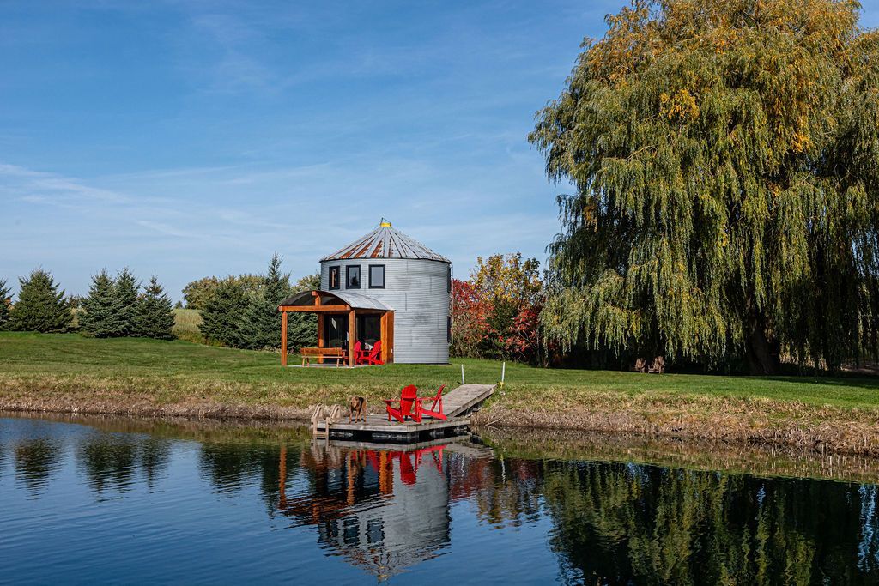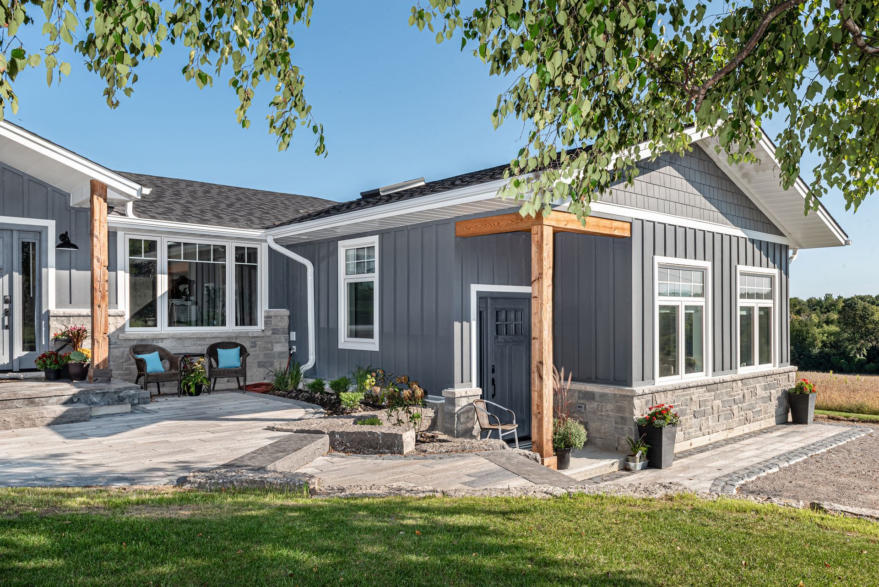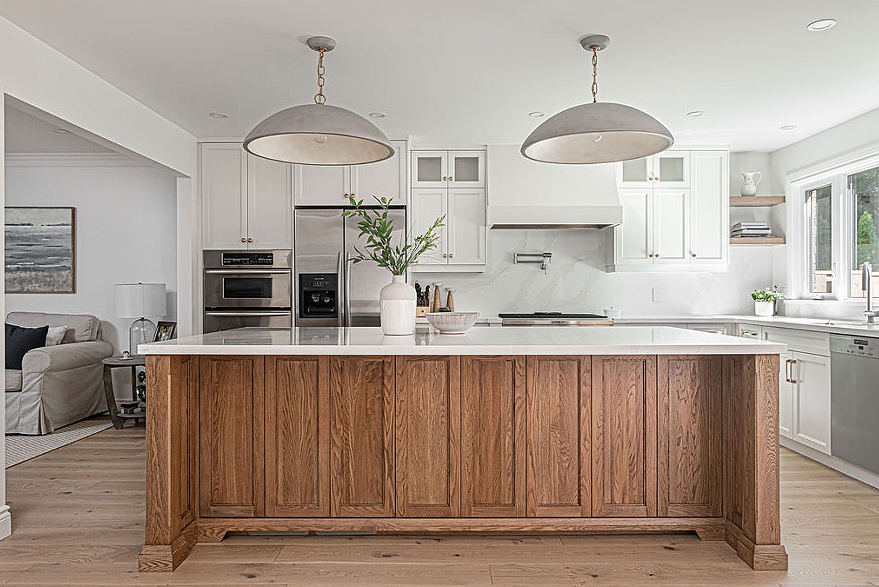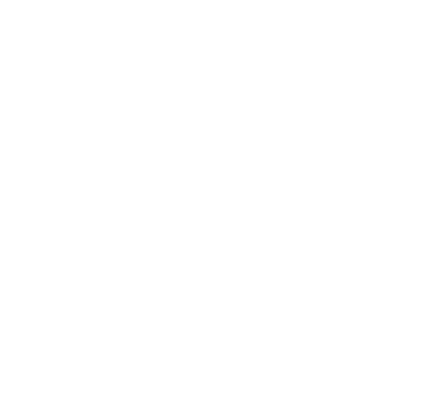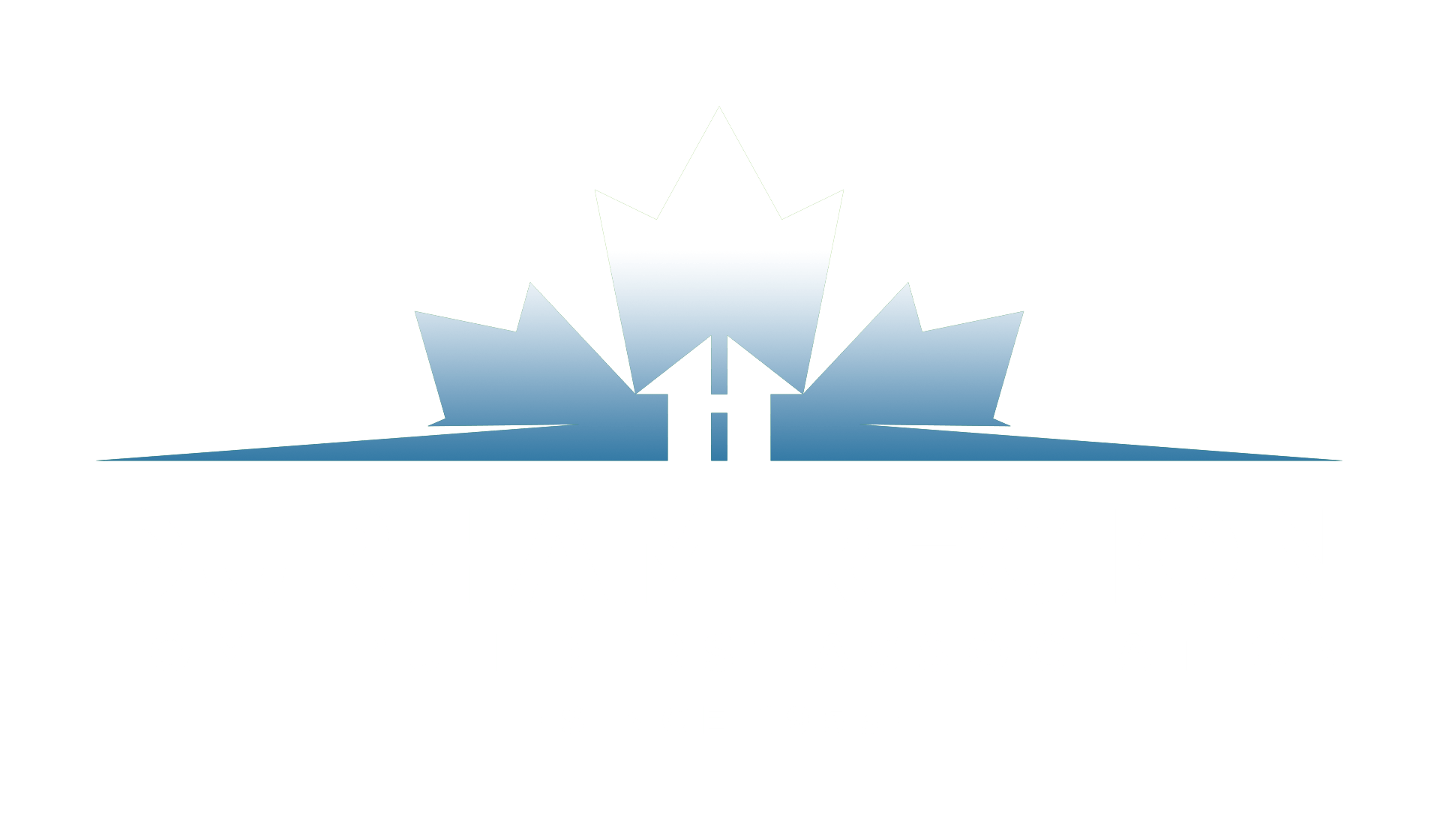BLOG: Courtice Renovation
Key Details
Location: Durham Region, Ontario, Canada
Type of Project:
- Extensive renovation to an existing home.
- Complete revamp of front entrance, staircase, laundry room, kitchen and bathroom
Budget: $200,000+
Timing: 3 months
The Story
The Issue: The homeowners were looking to modernize their dated front entrance and main staircase. Also on the wishlist was a brighter kitchen, an improved traffic flow to fit their lifestyle, and a bit of “WOW” factor.
The Solution: The Kooger Custom Homes & Renovations team executed a complete kitchen and main floor facelift. New hardwood flooring was installed to seamlessly match the existing floors. The new, modern kitchen included a box window with countertop going right into the window box, as well as a very clever hidden pantry, and new appliances. The radically improved laundry room was stylish and functionally quiet, thanks to a soft-closing pocket door. The front entrance area and staircase was thoroughly revamped, creating a most impressive first impression for visitors. A full renovation and update also breathed new life in to a previously tired powder room.
Other Challenges:
- The wall for the hidden pantry was a load-bearing wall, which required reframing of the area, to still make it work.
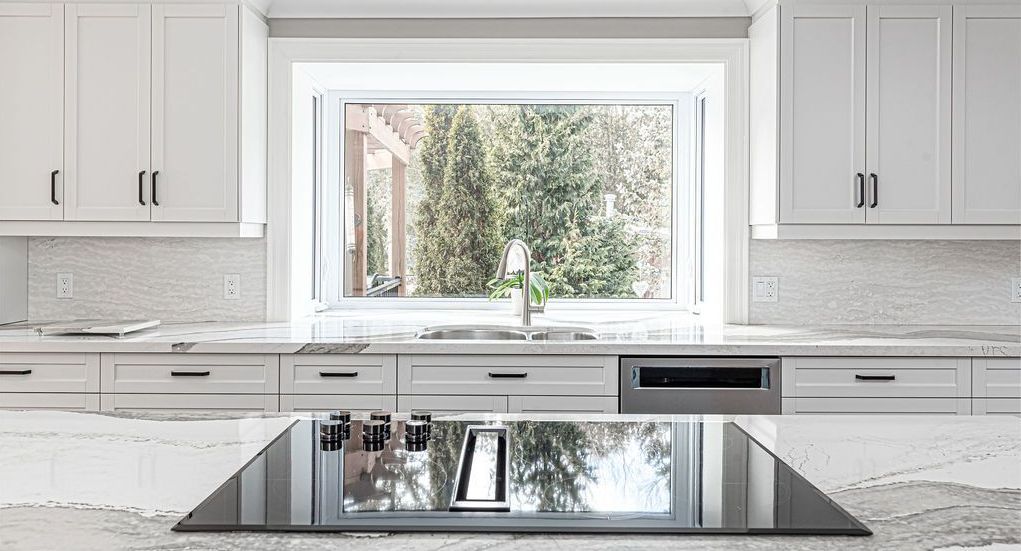
Some Favourite Features:
- New kitchen box window (this was the most unique feature)
- Kitchen countertop that goes right into the window box
- New laundry room with soft closing pocket door
- Revamped front entrance area and staircase
- Hidden pantry
Additional “Wins”:
- Cambria countertop
Modern design, forward thinking and our signature Kooger craftsmanship have come together to breathe new life into this home.
What the Homeowners say:
"Enjoyed working with each and every member of the team. Very professional and dedicated to providing a superior experience."
