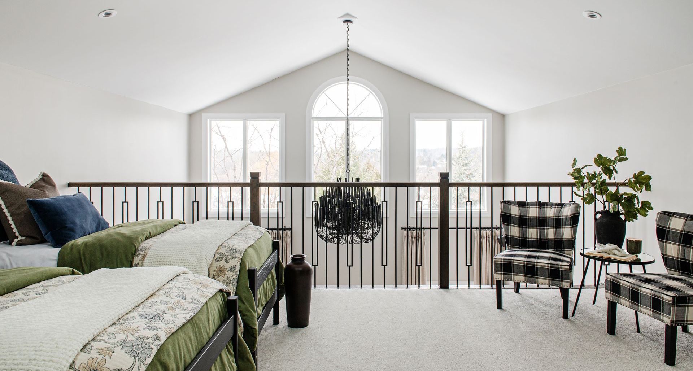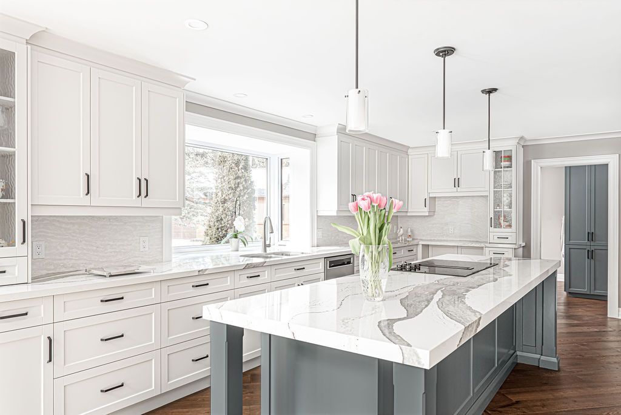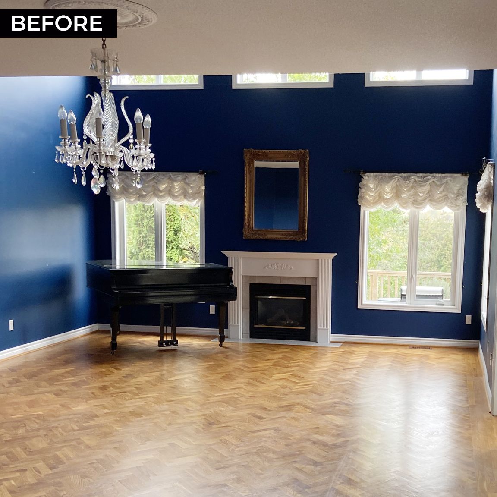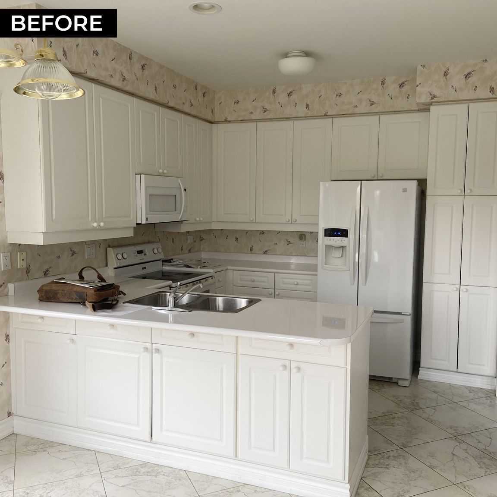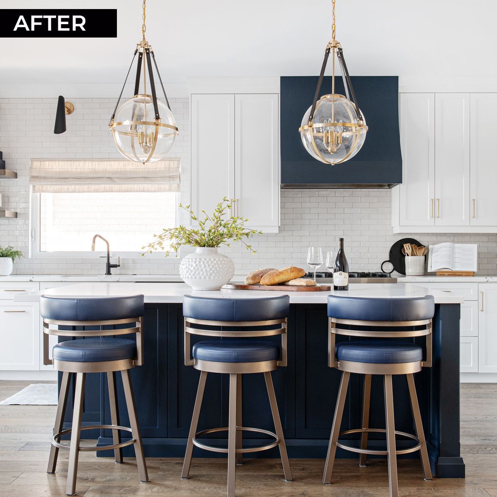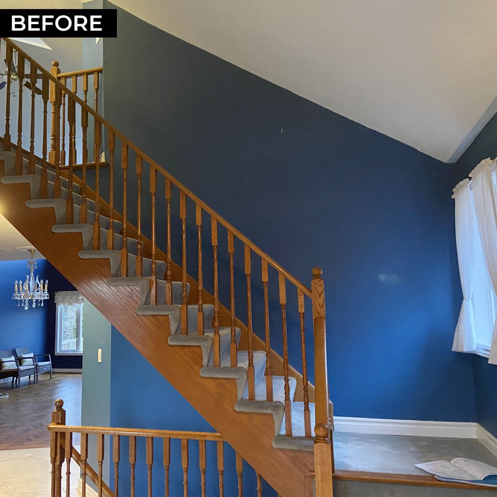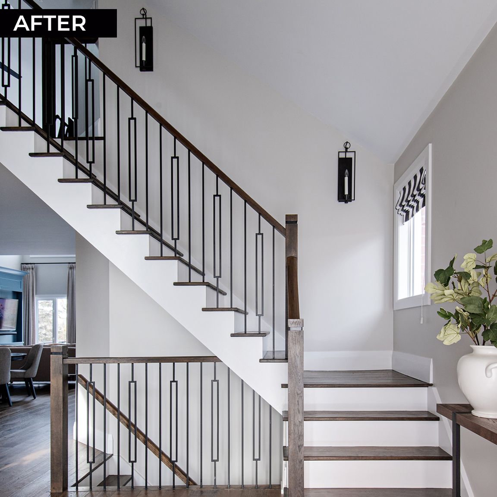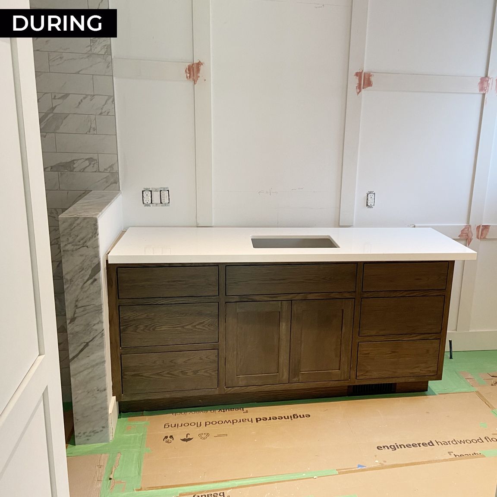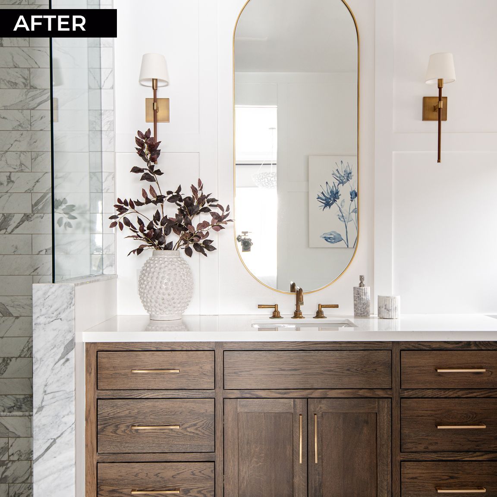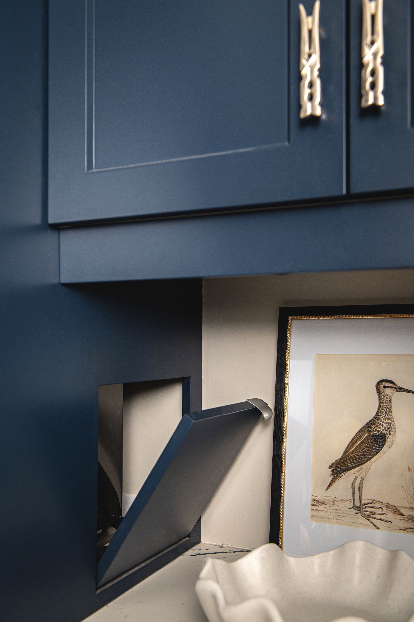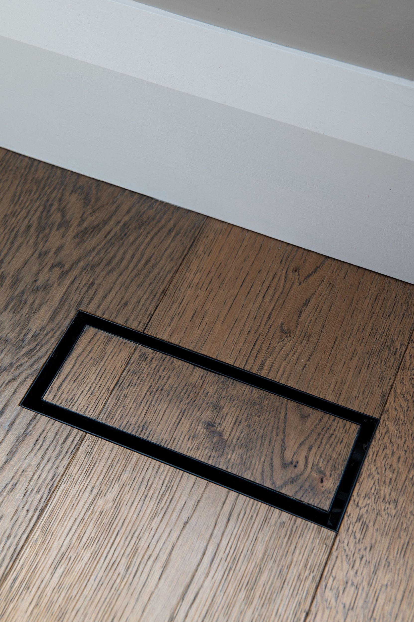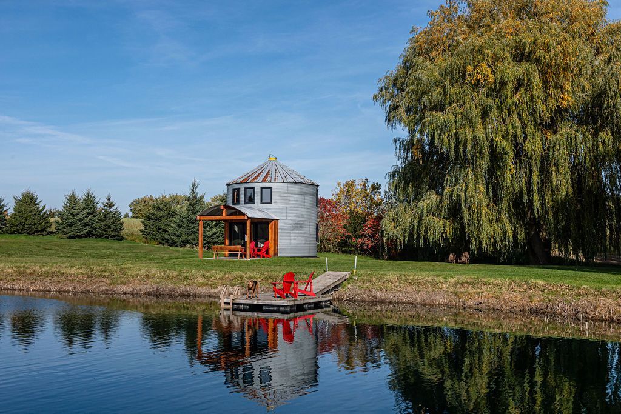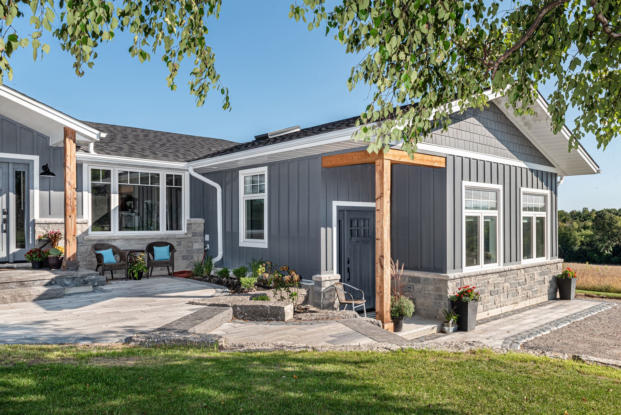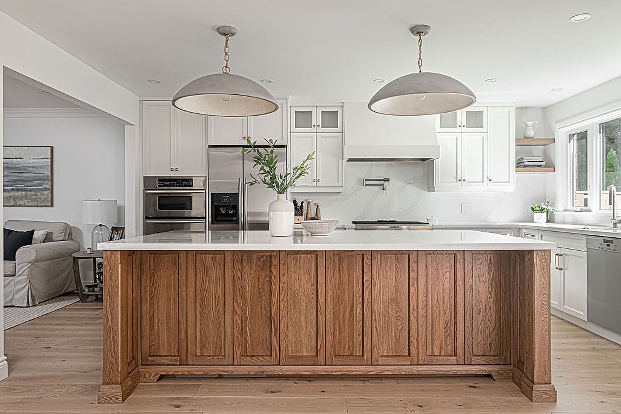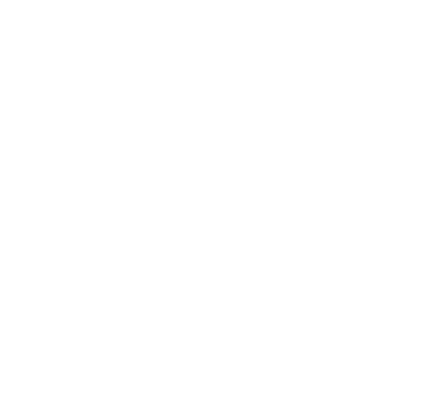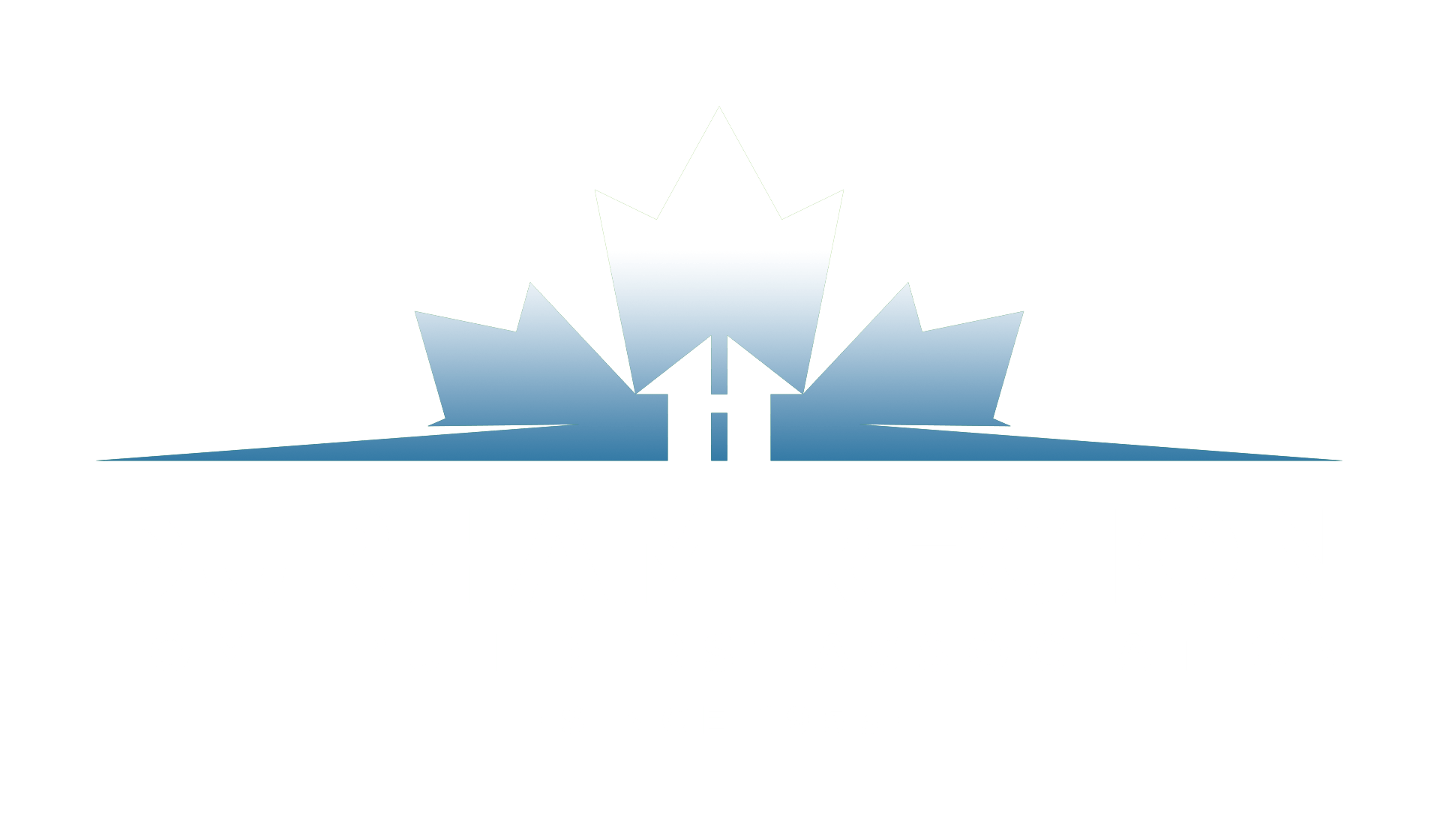BLOG: Waterbury - Whole Home Reno
Key Details
Location: Port Perry, Durham Region, Ontario, Canada
Type of Project:
- Whole home renovation including the kitchen, bathroom, living room, dining room, loft and basement
- We worked with the client to open up the floor plan, requiring engineer drawings to remove a main wall to open up the kitchen
- Created a larger, more modern ensuite by combining the old ensuite and a walk-in closet
Timing: 6 months +
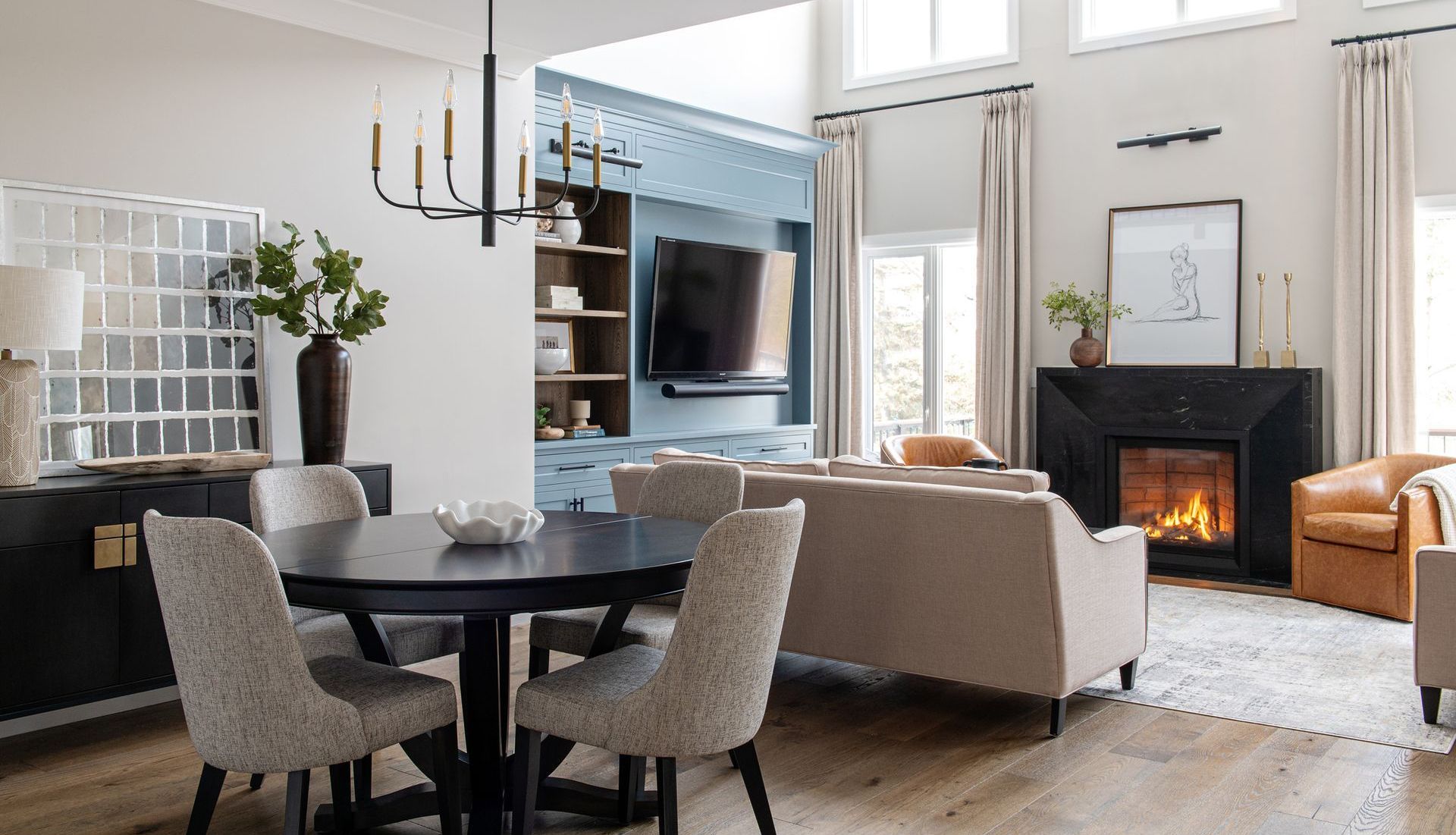
The Story
The Issue: After 20 years of the previous homeowners having left it untouched, the new owners wanted to open up the floor plan and really make it their own. Every level of this bungalow needed updating, from the loft through to the main floor, and right down to the basement.
The Solution: Every renovation is different and presents its own challenges. This project was no exception.
A whole home renovation can be daunting, but when the client, their designers, and our Kooger Custom Homes & Renovations team are on the same page, things come together beautifully. There were many key aspects to this reno. These include the complete removal of a wall on the main floor to open up the newly renovated kitchen, which now flows seamlessly into the living room with a custom-built tv unit as the room’s focal point. There is also the completely rebuilt loft area with a custom-built vanity in its ensuite. The master bedroom now features custom cabinetry, as well as a larger ensuite with walk-in shower and custom vanity. And no whole home reno would be complete without a renovated basement, complementing the whole home design and vastly expanding the total living space.
Other Challenges:
- The outside wall of the house (where the custom TV unit was to go) was out of parallel by 2 inches. To overcome this, the TV unit was built 2 inches wider on one end, which made it run parallel with the hardwood flooring.
- We also raised all of the doorway heights to accommodate 8 foot doors, for a stunningly spacious premium feel.
Some Favourite Features:
- Custom built fireplace cladded in stone
- Hidden door in the laundry room cabinetry provides access to water shutoffs
- Main bathroom floor tile is one of our favourite tiles we have ever installed
- Aria floor vents
Additional “Wins”:
- LED light strips were installed in the sides of the primary bathroom custom cabinetry, so when the door is opened, the light automatically turns on.
After 20 years without an update, we were proud to bring our signature Kooger craftsmanship to a home that is now not only more functional, but is also a true reflection of the homeowners' personal style.
Photography: “After” photos by mikechajecki.com
