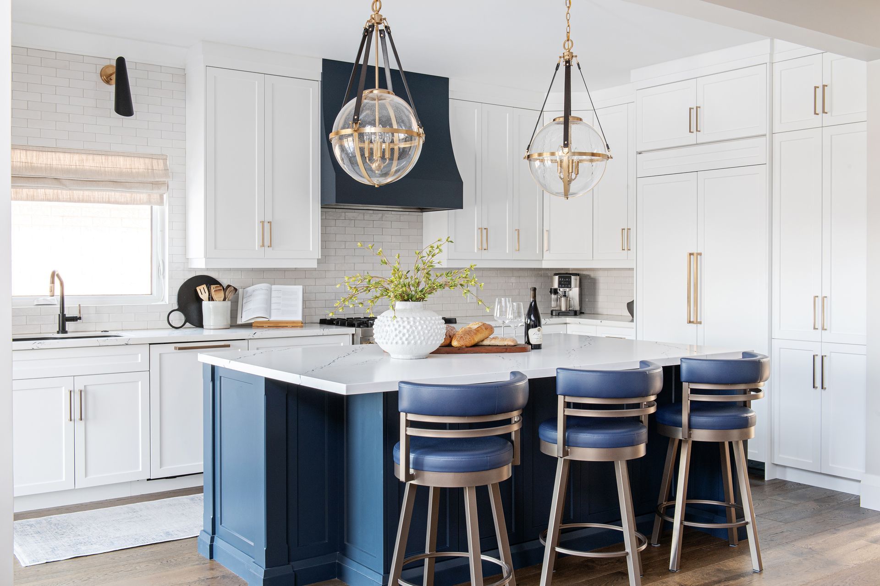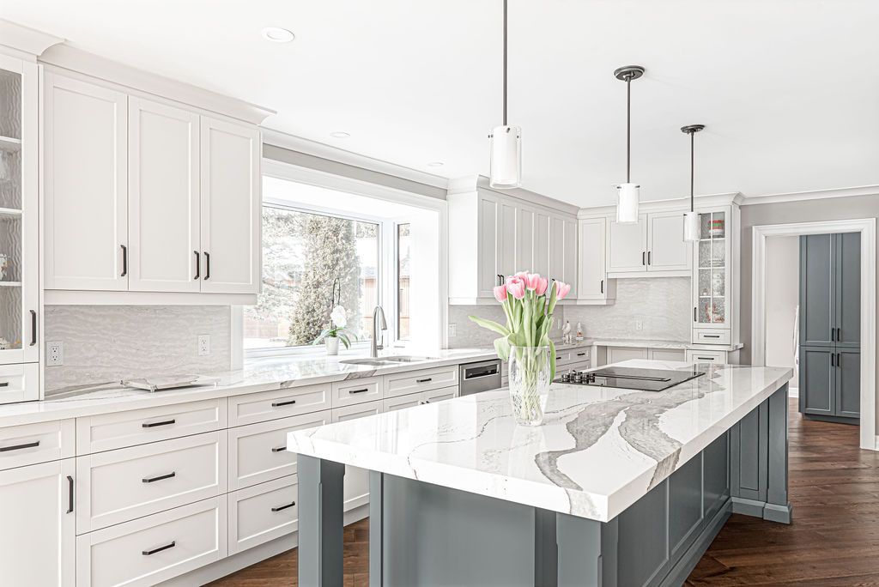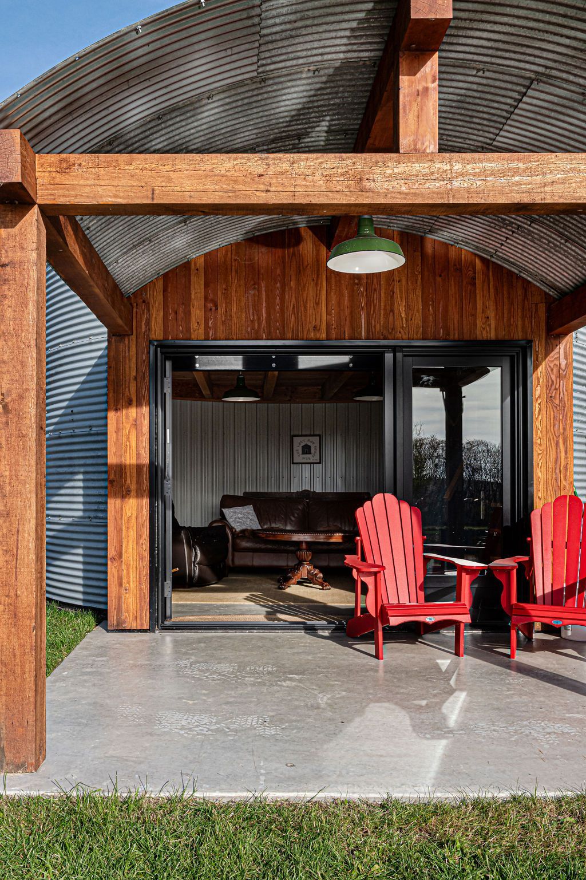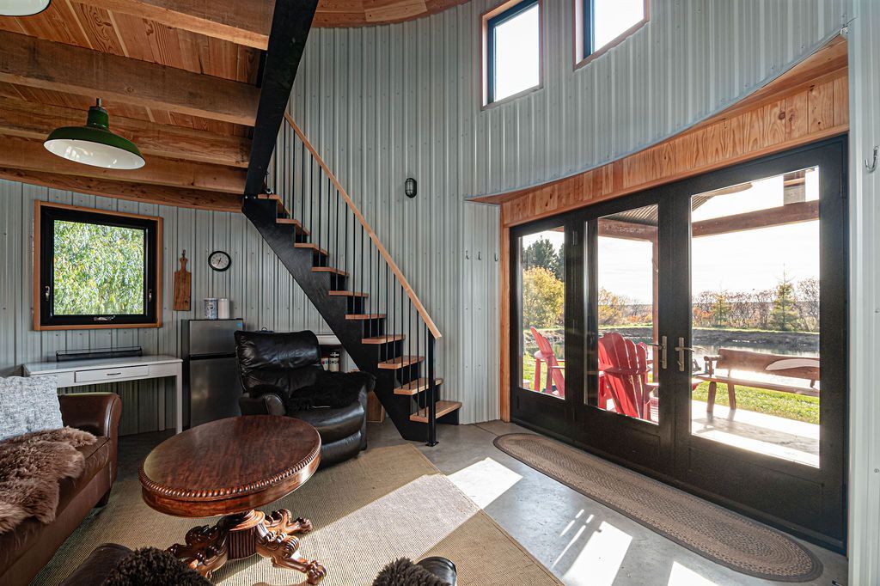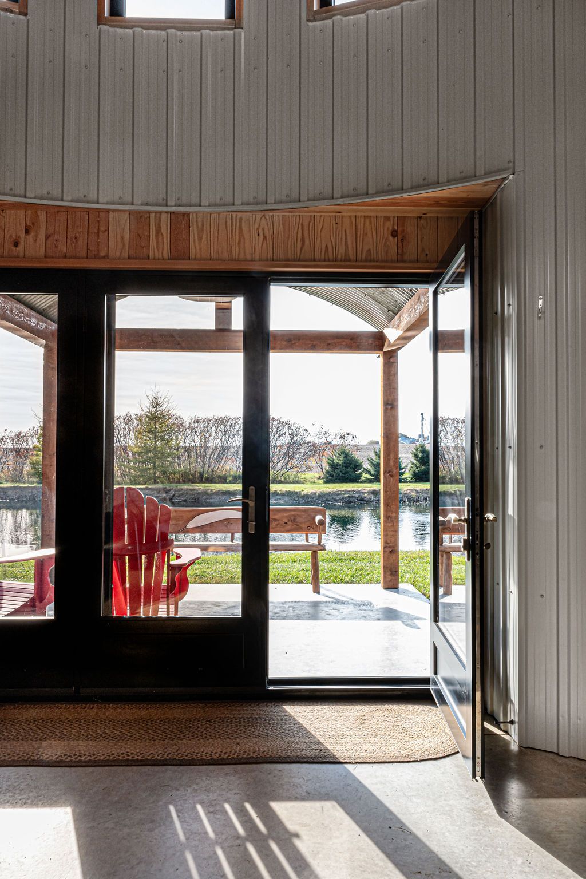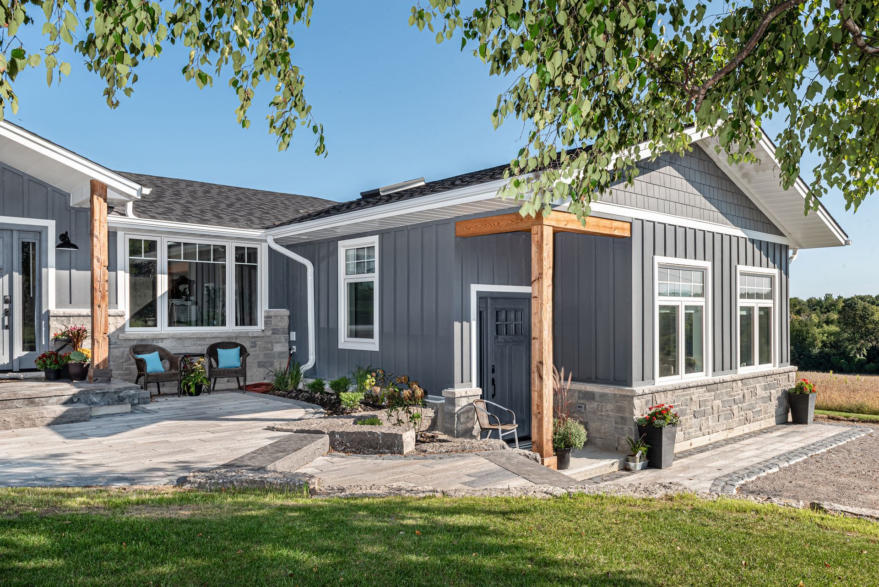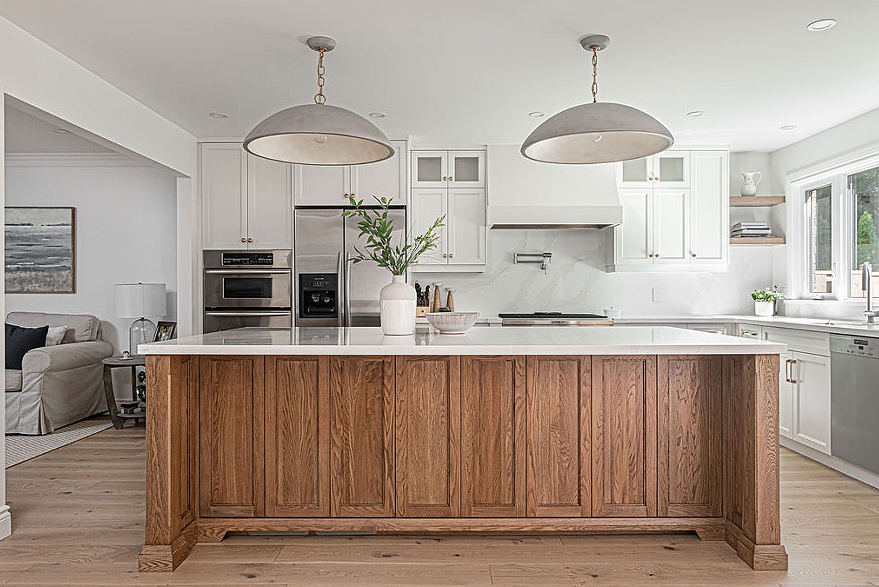BLOG: The Silo Cottage
Key Details
Type of Project:
- Convert a traditional 19 foot steel grain bin/silo into a cottage retreat.
- This was a true “One Off” and virtually every aspect of the project was custom created from scratch.
Timing: 2 months
The Story
The Issue: The homeowners had a rough concept in mind, and had assembled a few notes and photos to help express their vision. They were looking to convert an old, unused steel silo into a truly one-of-a-kind cottage space, perfect for gathering, playing games and even sleeping over. They brought in our Kooger team to bring their vision to life, and to solve innumerable potential problems in the process.
The Solution: This project tested our team at Kooger Custom Homes & Renovations, but they met all challenges head-on with a mixture of ingenuity, problem-solving, and high level craftsmanship. The first problem to be solved was “how do you frame the completely rounded interior of a cylinder?” We stud-framed the interior of the silo and then spray foamed the walls and ceiling. We added rough sawn Douglas Fir supports for the exterior canopy, tongue and groove fir on the upper level loft/mezzanine floor, and fir tongue and groove on the sloped, curved ceiling. We installed a large 3 pane door for an expansive entrance, showcasing a great view of the surrounding nature. Once inside, a custom curved staircase takes you up to the truly one-of-a-kind sleeping space of the loft/mezzanine.
Other Challenges:
- Initially, and at other times throughout the build, there was some difficulty keeping water out. This required extensive caulking, plugging and waterproofing solutions.
- The custom window designs built to fit within curved walls required “out-of-the-box” thinking, along with multiple mock-ups and extensive testing.
Some Favourite Features:
- Timber framing supports of the loft and front entrance posts and beams
- Intricate hand-crafted ceiling consisting of 552 pieces of separately fitted tongue and groove wood sections
- Curved staircase running along the rounded interior wall
- Entrance canopy made from repurposed wall section removed for the entrance, supported by additional rustic timber framing
Additional “Wins”:
- The overall aesthetic and first impression of this rustic retreat is absolutely stunning.
- Poured concrete pad, with epoxy finish makes for an inviting entrance.
The truly unique challenges of this “rustic repurposing” brought out the best of our signature Kooger craftsmanship. We are extremely proud of our team, and the too-numerous-to-count solutions that they came up with on this inspired, and inspiring, project.
What the Homeowners say:
"Great work and craftsmanship by Kooger Construction team on a very unique build that had a few challenges along the way. The team worked hard, with precision and care and we are thrilled with the end result. We are thoroughly enjoying our new little escape."
Photography: Stephanie Brown
